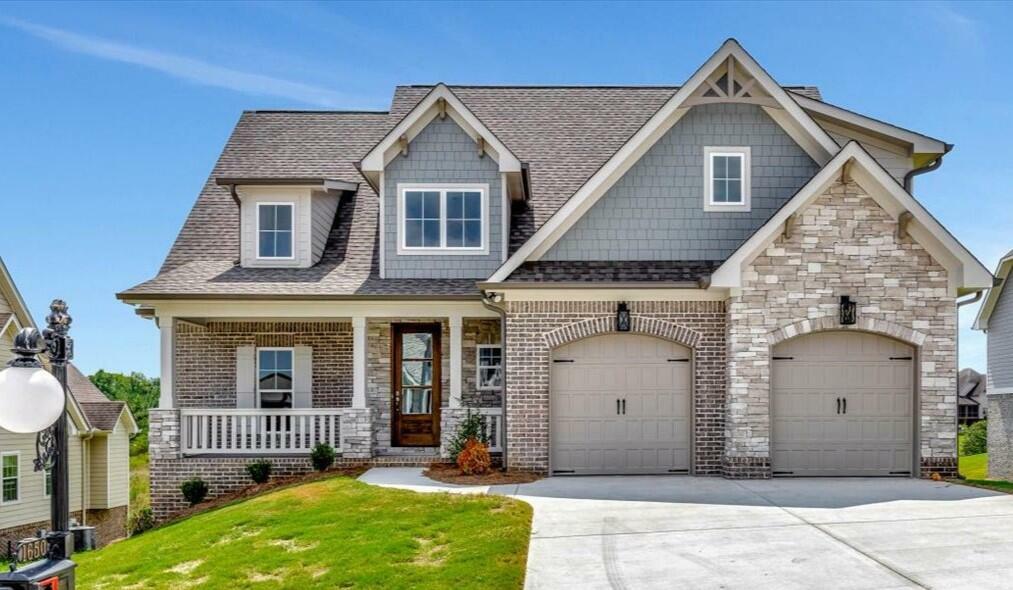
Sold
Listing Courtesy of: GREATER CHATTANOOGA / Better Homes And Gardens Real Estate Signature Brokers / Gina Sakich
1650 Criswell Court Soddy Daisy, TN 37379
Sold on 06/09/2025
$799,900 (USD)
MLS #:
1376777
1376777
Lot Size
1 acres
1 acres
Type
Single-Family Home
Single-Family Home
Year Built
2024
2024
County
Hamilton County
Hamilton County
Listed By
Gina Sakich, Better Homes And Gardens Real Estate Signature Brokers
Bought with
Jay Robinson, Keller Williams Realty
Jay Robinson, Keller Williams Realty
Source
GREATER CHATTANOOGA
Last checked Feb 21 2026 at 8:16 AM GMT+0000
GREATER CHATTANOOGA
Last checked Feb 21 2026 at 8:16 AM GMT+0000
Bathroom Details
- Full Bathrooms: 3
- Half Bathroom: 1
Interior Features
- Pantry
- En Suite
- Tub/Shower Combo
- Walk-In Closet(s)
- Laundry: Laundry Room
- Separate Shower
- Granite Counters
- High Ceilings
- Primary Downstairs
- Separate Dining Room
- Eat-In Kitchen
Subdivision
- Barrington Pointe
Lot Information
- Gentle Sloping
Property Features
- Fireplace: Gas Log
- Fireplace: Great Room
- Foundation: Concrete Perimeter
Heating and Cooling
- Natural Gas
- Electric
- Central Air
- Multi Units
Basement Information
- Unfinished
Homeowners Association Information
- Dues: $600/Annually
Flooring
- Carpet
- Tile
- Hardwood
Exterior Features
- Brick
- Stone
- Roof: Shingle
Utility Information
- Utilities: Cable Available, Electricity Available, Sewer Connected, Underground Utilities
- Sewer: Public Sewer
School Information
- Elementary School: North Hamilton Co Elementary
- Middle School: Soddy-Daisy Middle
- High School: Soddy-Daisy High
Garage
- Garage Door Opener
Parking
- Garage Door Opener
Stories
- 1
Living Area
- 3,250 sqft
Listing Price History
Date
Event
Price
% Change
$ (+/-)
Jul 18, 2023
Listed
$799,900
-
-
Disclaimer: Copyright 2026 Greater Chattanooga Association of Realtors. All rights reserved. This information is deemed reliable, but not guaranteed. The information being provided is for consumers’ personal, non-commercial use and may not be used for any purpose other than to identify prospective properties consumers may be interested in purchasing. Data last updated 2/21/26 00:16



