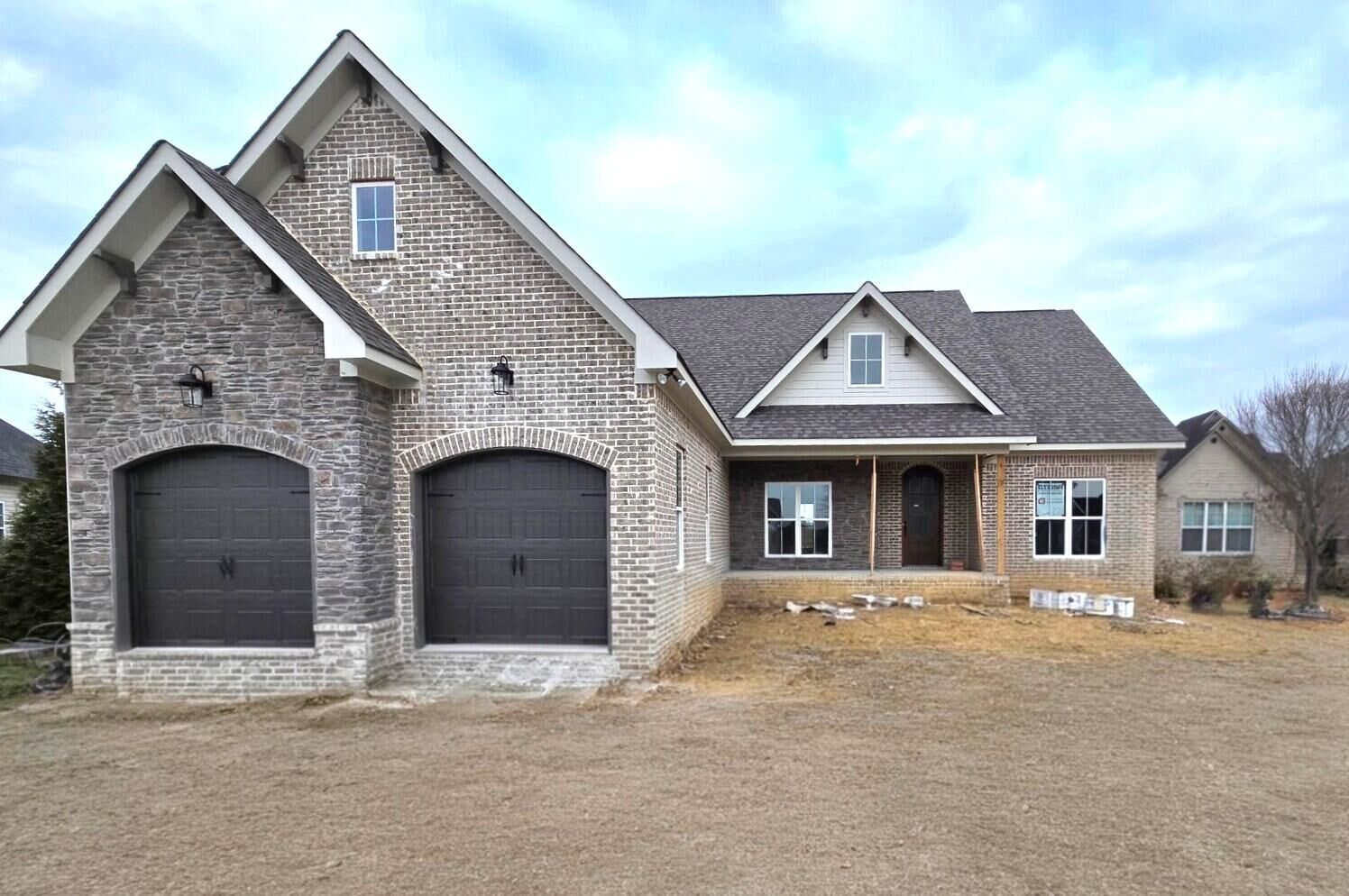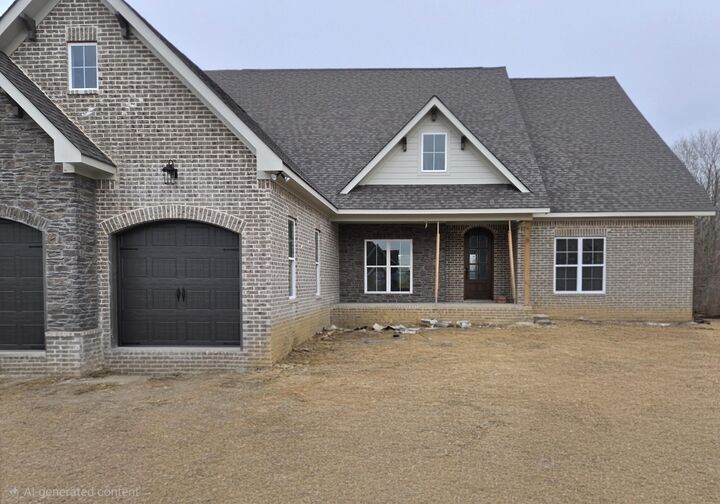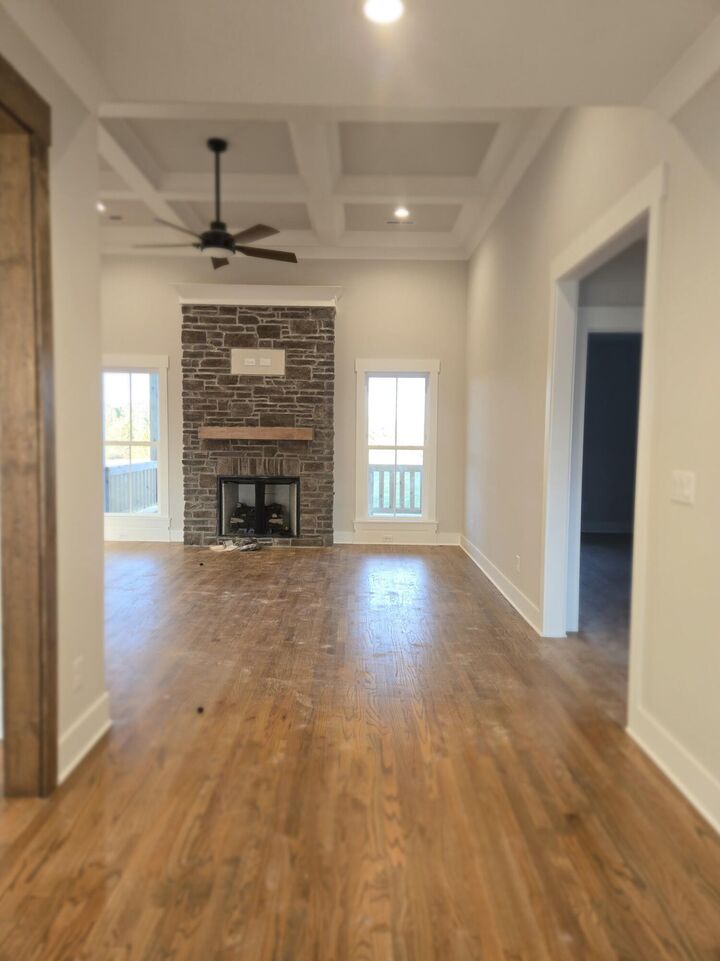


Listing Courtesy of: GREATER CHATTANOOGA / Better Homes And Gardens Real Estate Signature Brokers / Gina Sakich
12800 Blakeslee Drive Soddy Daisy, TN 37379
Active
$694,900 (USD)
OPEN HOUSE TIMES
-
OPENSun, Feb 222:00 pm - 4:00 pm
Description
MLS #:
1509020
1509020
Taxes
$280
$280
Lot Size
0.47 acres
0.47 acres
Type
Single-Family Home
Single-Family Home
Year Built
2025
2025
County
Hamilton County
Hamilton County
Listed By
Gina Sakich, Better Homes And Gardens Real Estate Signature Brokers
Source
GREATER CHATTANOOGA
Last checked Feb 16 2026 at 2:58 PM GMT+0000
GREATER CHATTANOOGA
Last checked Feb 16 2026 at 2:58 PM GMT+0000
Bathroom Details
- Full Bathrooms: 3
Interior Features
- Pantry
- En Suite
- Tub/Shower Combo
- Walk-In Closet(s)
- Laundry: Laundry Room
- Separate Shower
- Granite Counters
- High Ceilings
- Primary Downstairs
- Separate Dining Room
Subdivision
- Barrington Pointe
Lot Information
- Gentle Sloping
Property Features
- Fireplace: Gas Log
- Fireplace: Great Room
- Foundation: Concrete Perimeter
Heating and Cooling
- Natural Gas
- Electric
- Central Air
- Multi Units
- Ceiling Fan(s)
Basement Information
- Unfinished
Homeowners Association Information
- Dues: $600/Annually
Flooring
- Carpet
- Tile
- Hardwood
Exterior Features
- Brick
- Stone
- Hardiplank Type
- Roof: Shingle
Utility Information
- Utilities: Cable Available, Natural Gas Available, Sewer Connected, Underground Utilities, Electricity Connected
- Sewer: Public Sewer
School Information
- Elementary School: North Hamilton Co Elementary
- Middle School: Soddy-Daisy Middle
- High School: Soddy-Daisy High
Garage
- Garage
Parking
- Garage Door Opener
- Garage
Stories
- 1
Living Area
- 2,625 sqft
Location
Estimated Monthly Mortgage Payment
*Based on Fixed Interest Rate withe a 30 year term, principal and interest only
Listing price
Down payment
%
Interest rate
%Mortgage calculator estimates are provided by Better Homes and Gardens Real Estate LLC and are intended for information use only. Your payments may be higher or lower and all loans are subject to credit approval.
Disclaimer: Copyright 2026 Greater Chattanooga Association of Realtors. All rights reserved. This information is deemed reliable, but not guaranteed. The information being provided is for consumers’ personal, non-commercial use and may not be used for any purpose other than to identify prospective properties consumers may be interested in purchasing. Data last updated 2/16/26 06:58




-Window Treatments: 2'' white faux-wood blinds installed on all operable windows
-Appliance Package:Matching refrigerator included with purchase
-Buyer Incentive: -Up to 3% toward buyer's closing costs, title policy, prepaids, and/or rate buy-downs.
-Buyer Bonus: $2,500 Lowe's Gift Card for post-move upgrades
**PHOTOS UPDATED 2-5-26
This G.T. ISSA home offers a harmonious blend of luxury and functionality with its open floor plan, accommodating four bedrooms and three baths. The elegance of the space is immediately apparent through its gleaming hardwood floors and intricate wainscoting that add a touch of sophistication. The great room is a focal point, boasting a striking stone fireplace and specialty ceilings that enhance the home's architectural appeal. The kitchen is a culinary enthusiast's dream, featuring high-end KitchenAid appliances, including a gas drop-in cooktop and a built-in microwave/oven combo. Custom kitchen cabinets, a farm sink, and a spacious island with ample seating make this kitchen both beautiful and practical. Retreat to the main level master suite, where relaxation awaits with a free-standing tub and a large, tiled shower. Additionally, the home includes an unfinished basement, offering endless possibilities for customization and expansion to suit your unique needs and lifestyle.