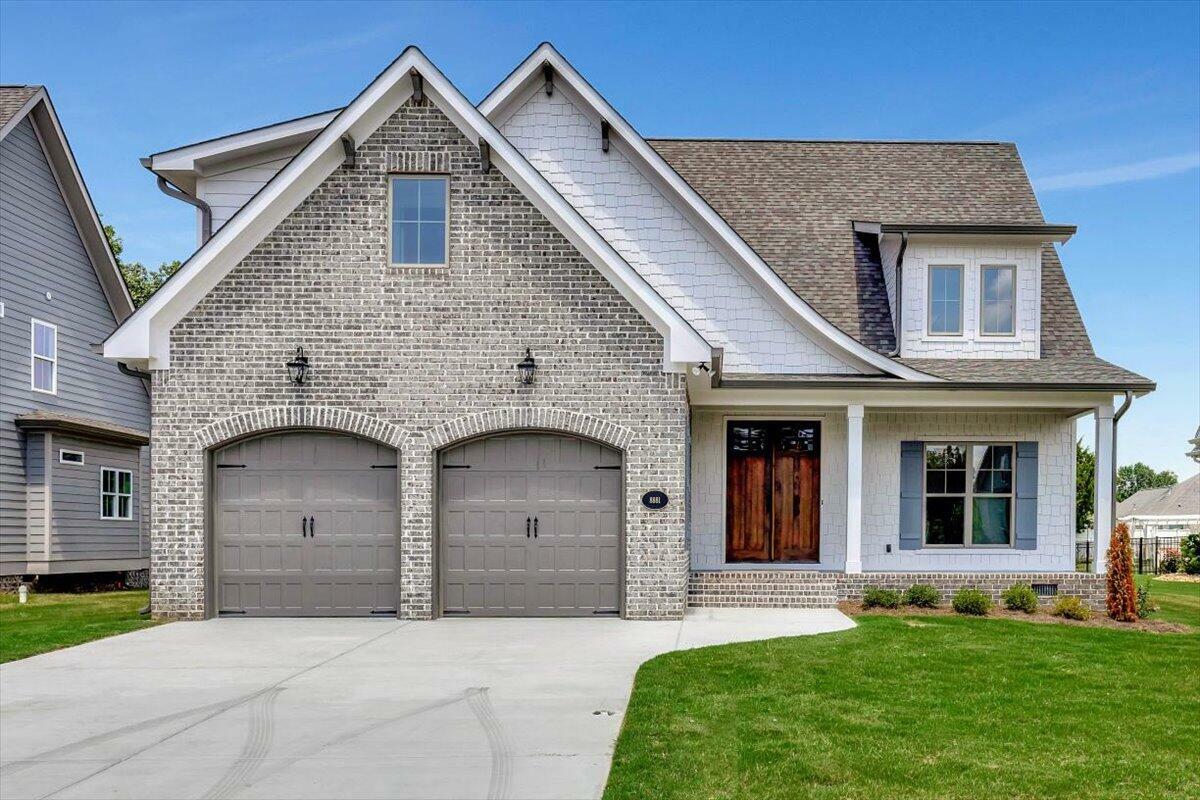
Sold
Listing Courtesy of: GREATER CHATTANOOGA / Better Homes And Gardens Real Estate Signature Brokers / Gina Sakich
8881 Grey Reed Drive Ooltewah, TN 37363
Sold on 11/22/2024
$789,900 (USD)
MLS #:
1381159
1381159
Taxes
$364
$364
Lot Size
0.29 acres
0.29 acres
Type
Single-Family Home
Single-Family Home
Year Built
2023
2023
County
Hamilton County
Hamilton County
Listed By
Gina Sakich, Better Homes And Gardens Real Estate Signature Brokers
Bought with
Jay Robinson, Keller Williams Realty
Jay Robinson, Keller Williams Realty
Source
GREATER CHATTANOOGA
Last checked Dec 27 2025 at 6:17 AM GMT+0000
GREATER CHATTANOOGA
Last checked Dec 27 2025 at 6:17 AM GMT+0000
Bathroom Details
- Full Bathrooms: 3
- Half Bathroom: 1
Interior Features
- Pantry
- En Suite
- Tub/Shower Combo
- Walk-In Closet(s)
- Laundry: Laundry Room
- Separate Shower
- Cathedral Ceiling(s)
- Granite Counters
- High Ceilings
- Primary Downstairs
- Separate Dining Room
- Laundry: Electric Dryer Hookup
- Laundry: Gas Dryer Hookup
- Laundry: Washer Hookup
- Open Floorplan
- Eat-In Kitchen
- Entrance Foyer
- Connected Shared Bathroom
Subdivision
- Savannah Cove
Lot Information
- Level
- Split Possible
Property Features
- Fireplace: Gas Log
- Fireplace: Great Room
- Foundation: Block
Heating and Cooling
- Central
- Electric
- Natural Gas
- Central Air
- Multi Units
Basement Information
- Crawl Space
Homeowners Association Information
- Dues: $750/Annually
Flooring
- Carpet
- Tile
- Hardwood
Exterior Features
- Brick
- Stone
- Roof: Shingle
Utility Information
- Utilities: Cable Available, Electricity Available, Phone Available, Sewer Connected, Underground Utilities
- Sewer: Public Sewer
School Information
- Elementary School: Ooltewah Elementary
- Middle School: Hunter Middle
- High School: Ooltewah
Garage
- Garage Door Opener
Parking
- Garage Door Opener
Stories
- 1
Living Area
- 3,300 sqft
Listing Price History
Date
Event
Price
% Change
$ (+/-)
Oct 11, 2023
Listed
$789,900
-
-
Disclaimer: Copyright 2025 Greater Chattanooga Association of Realtors. All rights reserved. This information is deemed reliable, but not guaranteed. The information being provided is for consumers’ personal, non-commercial use and may not be used for any purpose other than to identify prospective properties consumers may be interested in purchasing. Data last updated 12/26/25 22:17



