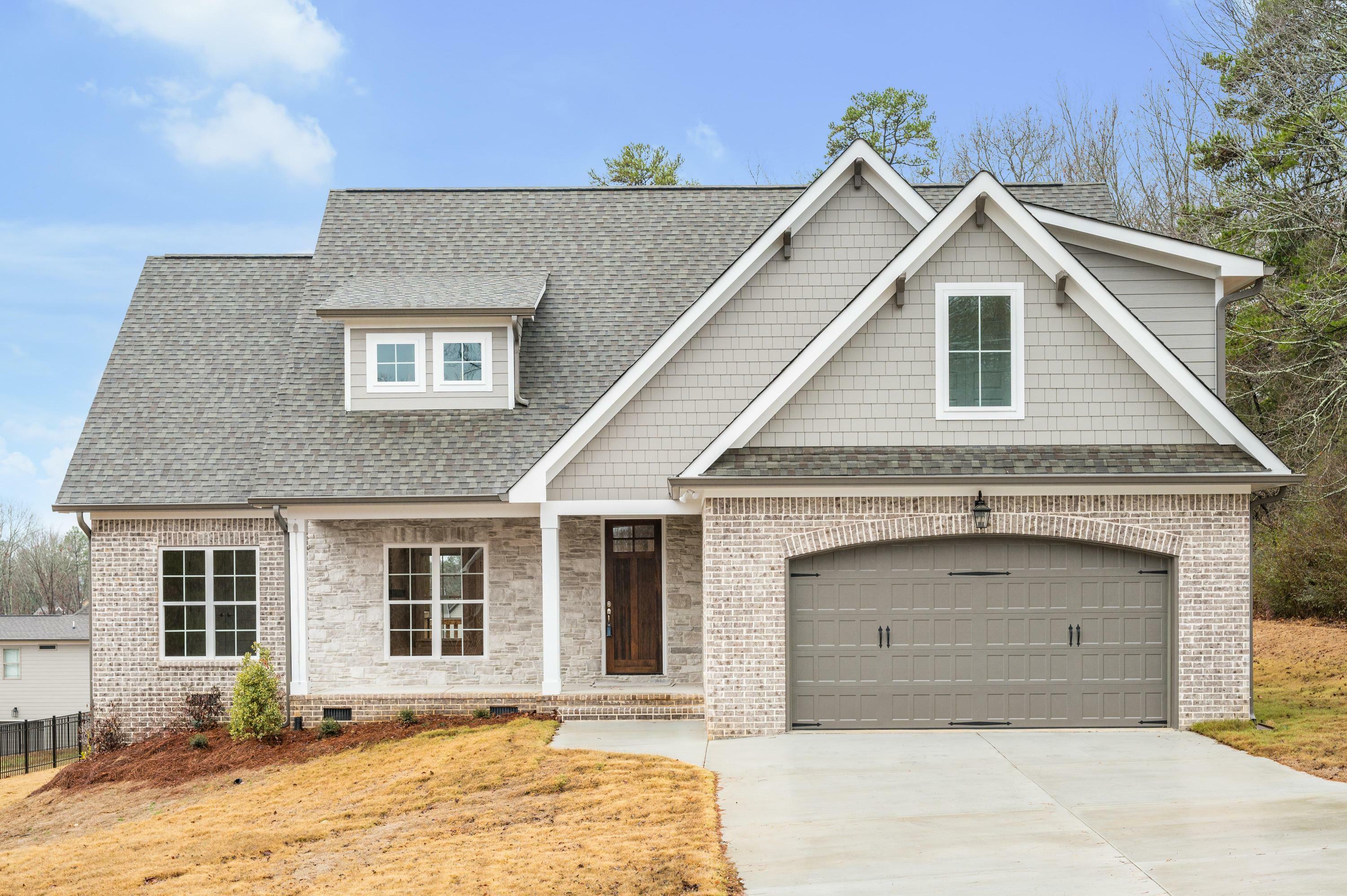
Sold
Listing Courtesy of: GREATER CHATTANOOGA / Better Homes And Gardens Real Estate Signature Brokers / Gina Sakich
1446 Bowman Road Hixson, TN 37343
Sold on 10/29/2024
$599,900 (USD)
MLS #:
1358907
1358907
Taxes
$252
$252
Lot Size
0.47 acres
0.47 acres
Type
Single-Family Home
Single-Family Home
Year Built
2022
2022
County
Hamilton County
Hamilton County
Listed By
Gina Sakich, Better Homes And Gardens Real Estate Signature Brokers
Bought with
Kyle Johnston, Real Estate Partners Chattanooga LLC
Kyle Johnston, Real Estate Partners Chattanooga LLC
Source
GREATER CHATTANOOGA
Last checked Dec 24 2025 at 3:03 AM GMT+0000
GREATER CHATTANOOGA
Last checked Dec 24 2025 at 3:03 AM GMT+0000
Bathroom Details
- Full Bathrooms: 3
Interior Features
- Pantry
- Walk-In Closet(s)
- Laundry: Laundry Room
- Separate Shower
- Granite Counters
- High Ceilings
- Primary Downstairs
- Open Floorplan
- Eat-In Kitchen
Subdivision
- Turnberry Farms
Property Features
- Fireplace: Gas Log
- Fireplace: Great Room
- Foundation: Slab
Heating and Cooling
- Central
- Natural Gas
- Electric
- Central Air
Basement Information
- Crawl Space
Homeowners Association Information
- Dues: $350/Annually
Flooring
- Carpet
- Tile
- Hardwood
Exterior Features
- Brick
- Stone
- Roof: Shingle
Utility Information
- Utilities: Cable Available, Electricity Available, Underground Utilities
- Sewer: Septic Tank
School Information
- Elementary School: Middle Valley Elementary
- Middle School: Loftis Middle
- High School: Soddy-Daisy High
Garage
- Garage
Parking
- Driveway
- Garage
Stories
- 1
Living Area
- 2,600 sqft
Listing Price History
Date
Event
Price
% Change
$ (+/-)
Jul 01, 2024
Price Changed
$599,900
-4%
-$25,000
Mar 22, 2023
Price Changed
$624,900
4%
$25,000
Jul 12, 2022
Listed
$599,900
-
-
Disclaimer: Copyright 2025 Greater Chattanooga Association of Realtors. All rights reserved. This information is deemed reliable, but not guaranteed. The information being provided is for consumers’ personal, non-commercial use and may not be used for any purpose other than to identify prospective properties consumers may be interested in purchasing. Data last updated 12/23/25 19:03



