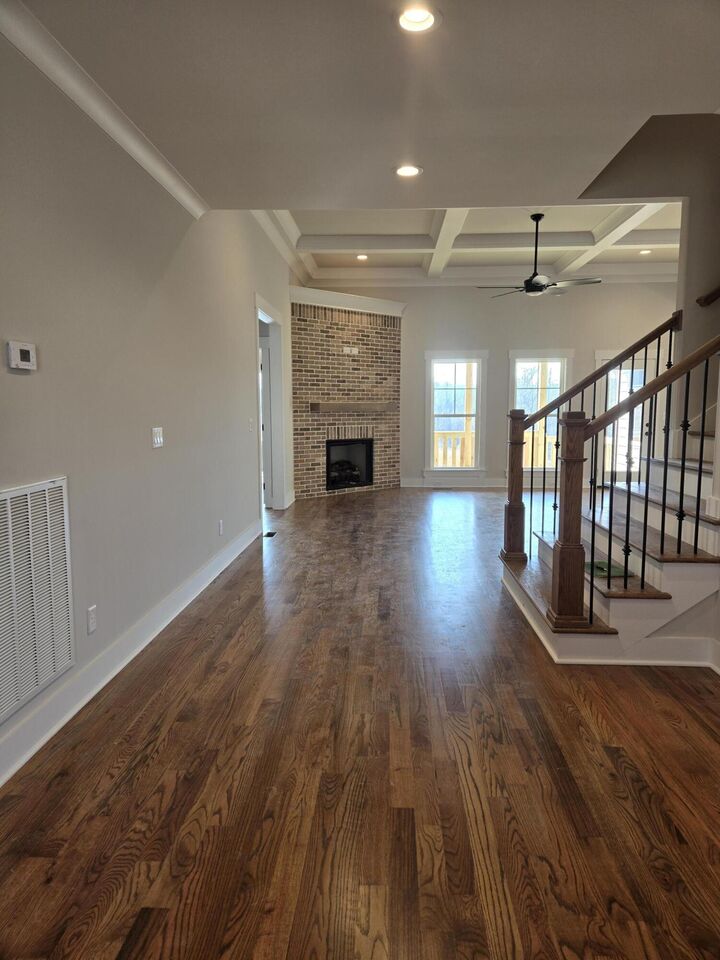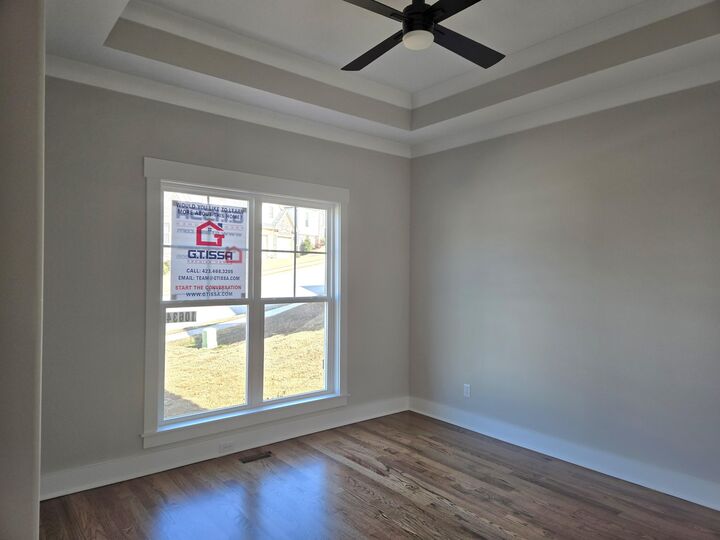


Listing Courtesy of: GREATER CHATTANOOGA / Better Homes And Gardens Real Estate Signature Brokers / Gina Sakich
10634 Flicker Way Apison, TN 37302
Active
$689,900 (USD)
OPEN HOUSE TIMES
-
OPENSun, Mar 12:00 pm - 4:00 pm
-
OPENSun, Mar 82:00 pm - 4:00 pm
-
OPENSun, Mar 152:00 pm - 4:00 pm
-
OPENSun, Mar 222:00 pm - 4:00 pm
-
OPENSun, Mar 292:00 pm - 4:00 pm
show more
show more
Description
MLS #:
1508688
1508688
Taxes
$336
$336
Lot Size
8,712 SQFT
8,712 SQFT
Type
Single-Family Home
Single-Family Home
Year Built
2025
2025
County
Hamilton County
Hamilton County
Listed By
Gina Sakich, Better Homes And Gardens Real Estate Signature Brokers
Source
GREATER CHATTANOOGA
Last checked Feb 26 2026 at 9:44 PM GMT+0000
GREATER CHATTANOOGA
Last checked Feb 26 2026 at 9:44 PM GMT+0000
Bathroom Details
- Full Bathrooms: 3
Interior Features
- Pantry
- En Suite
- Tub/Shower Combo
- Walk-In Closet(s)
- Laundry: Laundry Room
- Granite Counters
- High Ceilings
- Primary Downstairs
- Separate Dining Room
- Laundry: Electric Dryer Hookup
- Laundry: Gas Dryer Hookup
- Laundry: Washer Hookup
- Eat-In Kitchen
- Entrance Foyer
Subdivision
- Hawks Landing
Lot Information
- Level
- Split Possible
Property Features
- Fireplace: Gas Log
- Fireplace: Great Room
- Foundation: Concrete Perimeter
Heating and Cooling
- Electric
- Natural Gas
- Central Air
- Multi Units
Basement Information
- Full
- Unfinished
Pool Information
- Community
Homeowners Association Information
- Dues: $650/Annually
Flooring
- Carpet
- Tile
- Hardwood
Exterior Features
- Brick
- Stone
- Hardiplank Type
- Roof: Shingle
Utility Information
- Utilities: Cable Available, Electricity Available, Phone Available, Sewer Connected, Underground Utilities
- Sewer: Public Sewer
School Information
- Elementary School: Apison Elementary
- Middle School: East Hamilton
- High School: East Hamilton
Garage
- Garage
Parking
- Garage Door Opener
- Garage
Stories
- 1
Living Area
- 2,700 sqft
Listing Price History
Date
Event
Price
% Change
$ (+/-)
Apr 21, 2025
Price Changed
$689,900
2%
$15,000
Mar 07, 2025
Listed
$674,900
-
-
Location
Estimated Monthly Mortgage Payment
*Based on Fixed Interest Rate withe a 30 year term, principal and interest only
Listing price
Down payment
%
Interest rate
%Mortgage calculator estimates are provided by Better Homes and Gardens Real Estate LLC and are intended for information use only. Your payments may be higher or lower and all loans are subject to credit approval.
Disclaimer: Copyright 2026 Greater Chattanooga Association of Realtors. All rights reserved. This information is deemed reliable, but not guaranteed. The information being provided is for consumers’ personal, non-commercial use and may not be used for any purpose other than to identify prospective properties consumers may be interested in purchasing. Data last updated 2/26/26 13:44




-Window Treatments: 2'' white faux-wood blinds installed on all operable windows
-Appliance Package:Matching refrigerator included with purchase
-Buyer Incentive: -Up to 3% toward buyer's closing costs, title policy, prepaids, and/or rate buy-downs.
-Buyer Bonus: $2,500 Lowe's Gift Card for post-move upgrades
**PHOTOS UPDATED 2-5-26
This stunning property presents a harmonious blend of elegance and functionality, offering four spacious bedrooms and three luxurious bathrooms. The open floor plan is enhanced with numerous upgrades that elevate the living experience. A standout feature is the second bedroom, thoughtfully situated on the main level, providing convenience and flexibility. The home is adorned with gorgeous hardwood floors, specialty ceilings, and refined crown molding, adding a touch of sophistication throughout. The basement offers potential for customization, inviting you to create a space that suits your lifestyle. Additionally, residents can enjoy the community's exclusive amenities, including a pool and clubhouse. This home is a rare find, offering luxury and comfort in a vibrant community—don't miss the chance to make it yours!