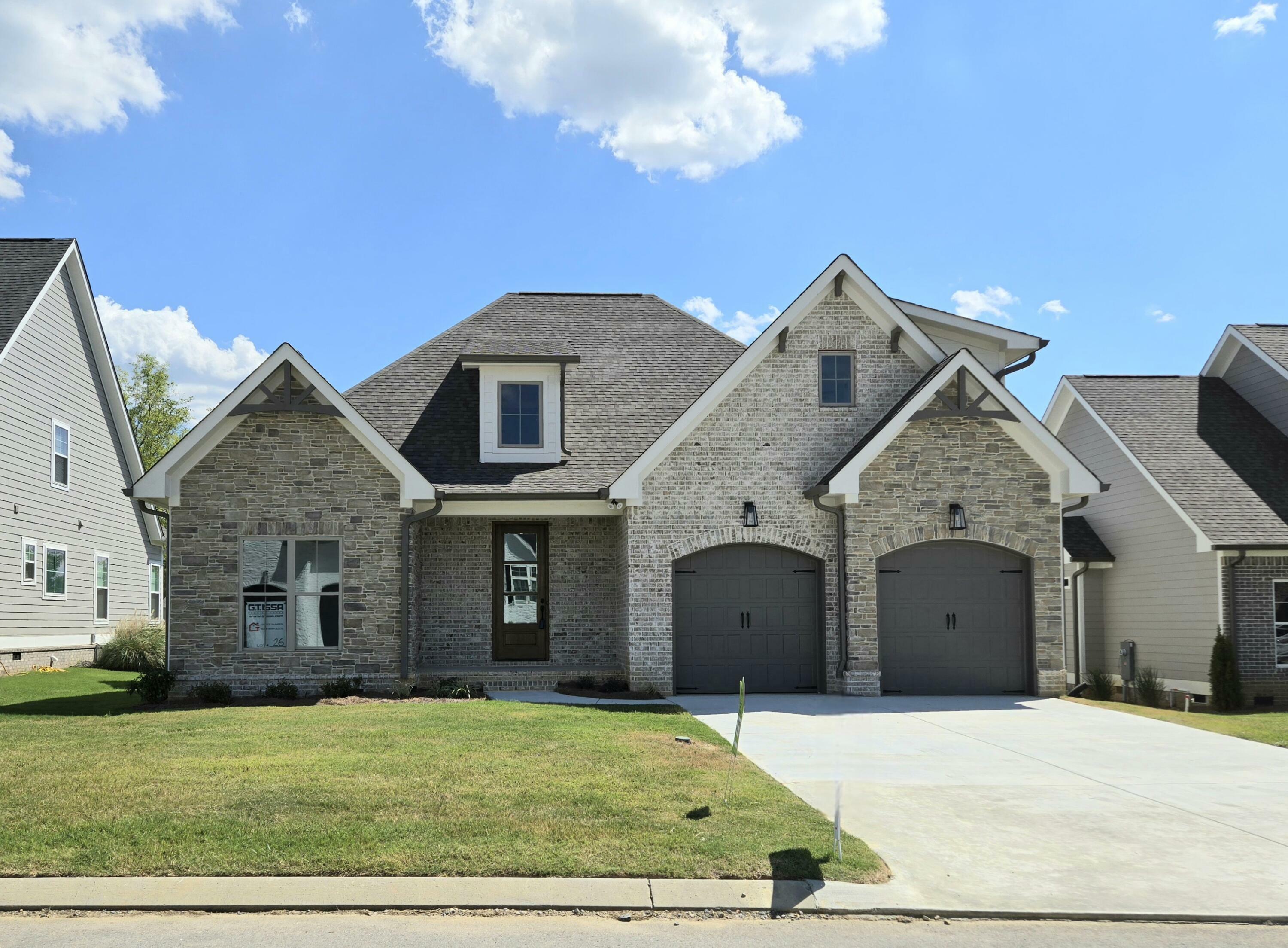
Sold
Listing Courtesy of: GREATER CHATTANOOGA / Better Homes And Gardens Real Estate Signature Brokers / Gina Sakich
8818 Grey Reed Drive Ooltewah, TN 37363
Sold on 06/16/2025
$669,900 (USD)
MLS #:
1374059
1374059
Lot Size
0.29 acres
0.29 acres
Type
Single-Family Home
Single-Family Home
Year Built
2023
2023
County
Hamilton County
Hamilton County
Listed By
Gina Sakich, Better Homes And Gardens Real Estate Signature Brokers
Bought with
Dawn O'Neil, Re/Max Renaissance Realtors
Dawn O'Neil, Re/Max Renaissance Realtors
Source
GREATER CHATTANOOGA
Last checked Nov 17 2025 at 3:46 AM GMT+0000
GREATER CHATTANOOGA
Last checked Nov 17 2025 at 3:46 AM GMT+0000
Bathroom Details
- Full Bathrooms: 3
Interior Features
- En Suite
- Tub/Shower Combo
- Walk-In Closet(s)
- Laundry: Laundry Room
- Separate Shower
- Granite Counters
- High Ceilings
- Primary Downstairs
- Laundry: Electric Dryer Hookup
- Laundry: Gas Dryer Hookup
- Laundry: Washer Hookup
- Open Floorplan
- Eat-In Kitchen
- Entrance Foyer
- Soaking Tub
Subdivision
- Savannah Cove
Property Features
- Fireplace: Gas Log
- Fireplace: Great Room
- Foundation: Block
Heating and Cooling
- Central
- Electric
- Natural Gas
- Central Air
- Multi Units
Basement Information
- Crawl Space
Homeowners Association Information
- Dues: $750/Annually
Flooring
- Carpet
- Tile
- Hardwood
Exterior Features
- Brick
- Stone
- Roof: Shingle
Utility Information
- Utilities: Cable Available, Electricity Available, Phone Available, Sewer Connected, Underground Utilities
- Sewer: Public Sewer
School Information
- Elementary School: Ooltewah Elementary
- Middle School: Hunter Middle
- High School: Ooltewah
Garage
- Garage Door Opener
Parking
- Garage Door Opener
Stories
- 1
Living Area
- 2,700 sqft
Listing Price History
Date
Event
Price
% Change
$ (+/-)
May 25, 2023
Original Price
$669,900
-
-
Disclaimer: Copyright 2025 Greater Chattanooga Association of Realtors. All rights reserved. This information is deemed reliable, but not guaranteed. The information being provided is for consumers’ personal, non-commercial use and may not be used for any purpose other than to identify prospective properties consumers may be interested in purchasing. Data last updated 11/16/25 19:46



