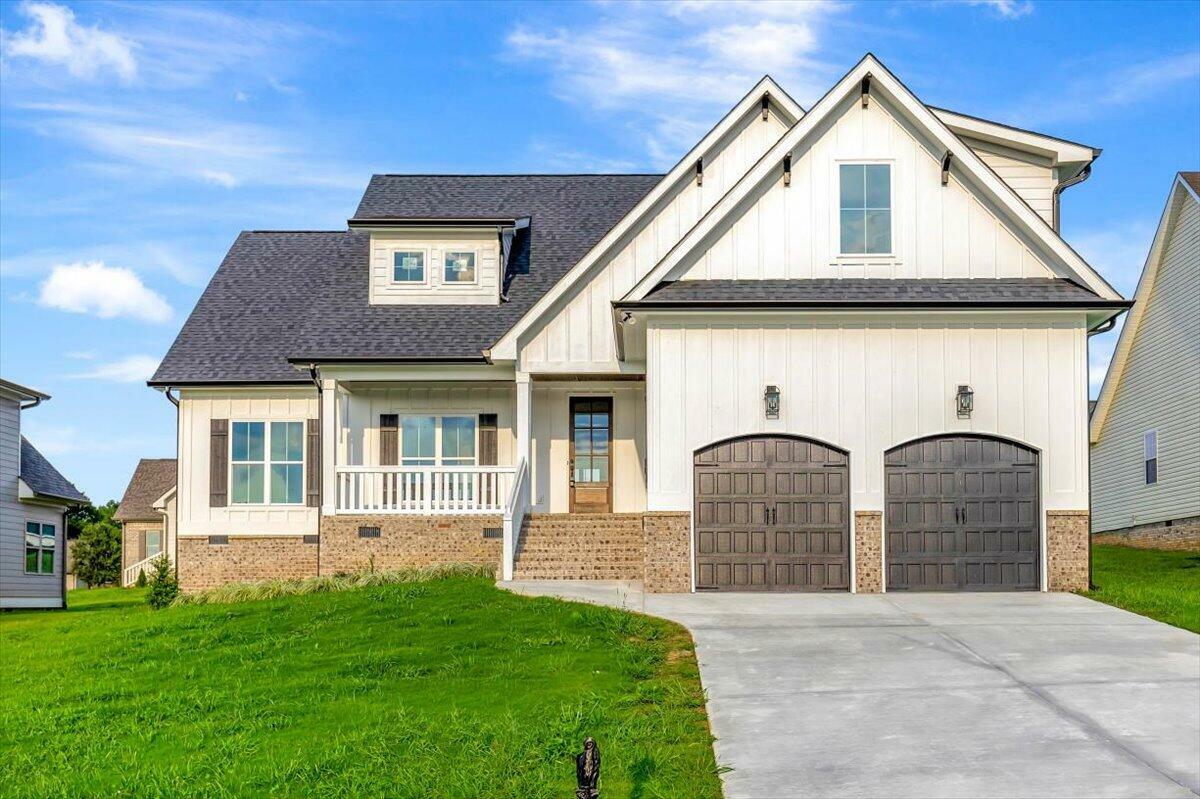


Listing Courtesy of: GREATER CHATTANOOGA / Better Homes And Gardens Real Estate Signature Brokers / Gina Sakich
162 Bending Oak Drive Chickamauga, GA 30707
Active
$564,900
OPEN HOUSE TIMES
-
OPENSun, Jul 132:00 pm - 4:00 pm
Description
GT ISSA's floor plan offers spacious and well-lit living areas, enhanced with elegant upgrades such as stunning hardwood floors, wainscoting, unique ceilings, custom cabinets, a cozy propane log fireplace in the great room, Whirlpool appliances, a built-in microwave, and an electric range with a hood cabinet. The layout includes 4 bedrooms, 3 full bathrooms, with the Master suite and 2 additional bedrooms on the main level, and a bonus/4th bedroom with a full bathroom on the second floor.
MLS #:
1372824
1372824
Lot Size
0.29 acres
0.29 acres
Type
Single-Family Home
Single-Family Home
Year Built
2023
2023
County
Catoosa County
Catoosa County
Listed By
Gina Sakich, Better Homes And Gardens Real Estate Signature Brokers
Source
GREATER CHATTANOOGA
Last checked Jul 5 2025 at 9:54 PM GMT+0000
GREATER CHATTANOOGA
Last checked Jul 5 2025 at 9:54 PM GMT+0000
Bathroom Details
- Full Bathrooms: 3
Interior Features
- Eat-In Kitchen
- Granite Counters
- High Ceilings
- Pantry
- Primary Downstairs
- Separate Dining Room
- Separate Shower
- Tub/Shower Combo
- Walk-In Closet(s)
- Laundry: Laundry Room
Subdivision
- Farming Rock Meadows Phase 1
Lot Information
- Level
- Split Possible
Property Features
- Fireplace: Gas Log
- Fireplace: Great Room
- Foundation: Block
Heating and Cooling
- Electric
Basement Information
- Crawl Space
Homeowners Association Information
- Dues: $250/Annually
Flooring
- Carpet
- Hardwood
- Tile
Exterior Features
- Brick
- Roof: Shingle
Utility Information
- Utilities: Cable Available, Electricity Available, Sewer Connected, Underground Utilities
- Sewer: Public Sewer
School Information
- Elementary School: Battlefield Elementary
- Middle School: Heritage Middle
- High School: Heritage High School
Garage
- Garage Door Opener
Parking
- Garage Door Opener
Stories
- 1
Living Area
- 2,600 sqft
Location
Listing Price History
Date
Event
Price
% Change
$ (+/-)
Apr 14, 2025
Price Changed
$564,900
4%
20,000
May 02, 2023
Original Price
$544,900
-
-
Estimated Monthly Mortgage Payment
*Based on Fixed Interest Rate withe a 30 year term, principal and interest only
Listing price
Down payment
%
Interest rate
%Mortgage calculator estimates are provided by Better Homes and Gardens Real Estate LLC and are intended for information use only. Your payments may be higher or lower and all loans are subject to credit approval.
Disclaimer: Copyright 2025 Greater Chattanooga Association of Realtors. All rights reserved. This information is deemed reliable, but not guaranteed. The information being provided is for consumers’ personal, non-commercial use and may not be used for any purpose other than to identify prospective properties consumers may be interested in purchasing. Data last updated 7/5/25 14:54



